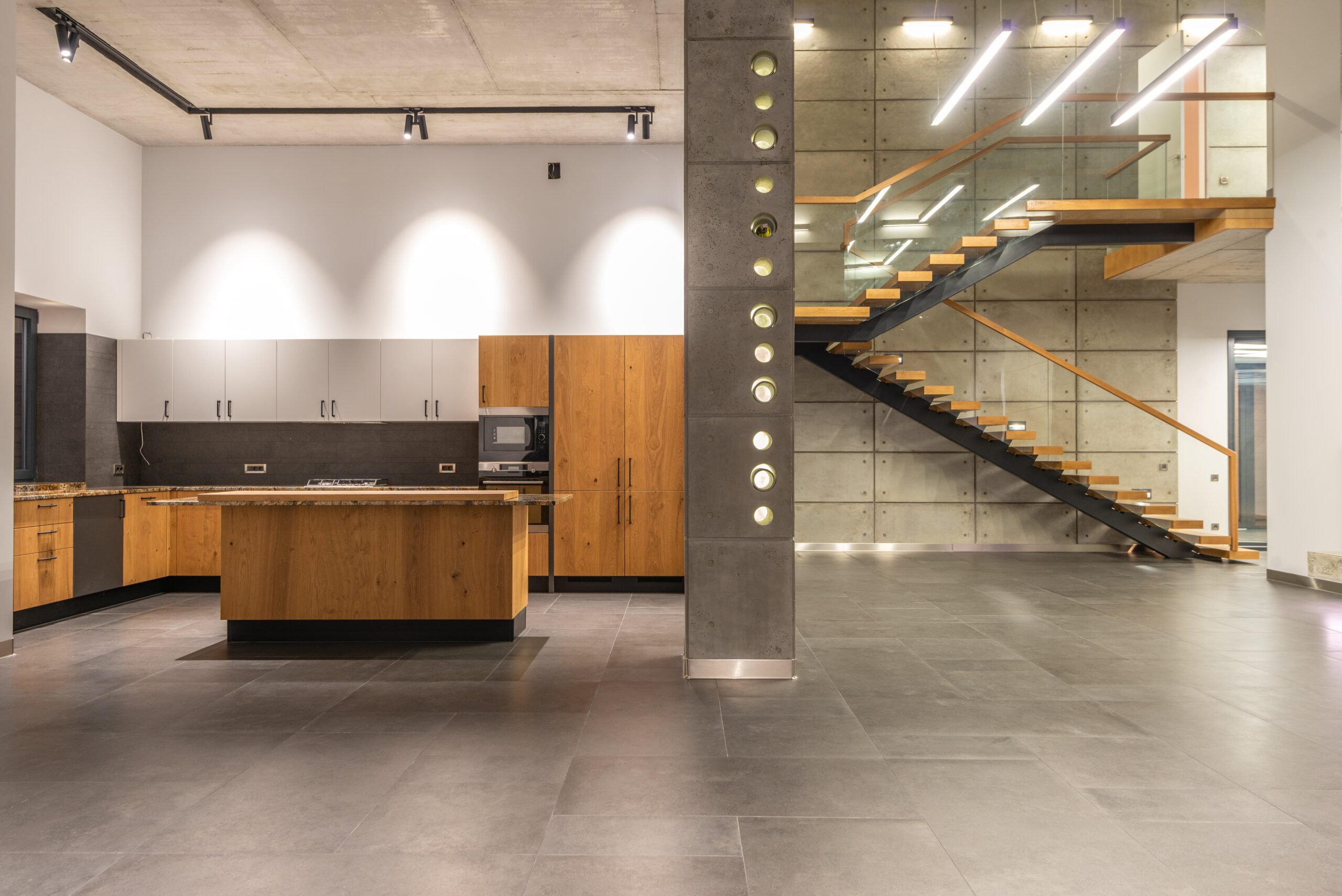
In recent years, open kitchens have gained tremendous popularity among homeowners. This design trend promotes a sense of spaciousness, allowing for seamless interaction and a welcoming atmosphere. If you’re considering renovating your kitchen to embrace an open-concept layout, we’ve got you covered.
Read on to explore practical design tips to help you create a spacious and functional open kitchen that suits your lifestyle.
Remove Physical Barriers
The first step in achieving an open style is to remove physical barriers that divide the kitchen. This often involves knocking down walls or merging rooms to create a seamless flow between the kitchen and adjoining areas such as the dining area or living room. By eliminating these walls, you’ll instantly open up the space and create a more connected environment.
Utilize Proper Lighting
Adequate lighting is crucial to creating a spacious feel in your open-concept kitchen. Maximize natural light by installing large windows or skylights to flood the space with sunshine. Additionally, consider incorporating a combination of ambient, task, and accent lighting to enhance different areas of the kitchen and create depth. Well-placed lighting fixtures can draw attention to specific features and provide an airy ambiance.
Opt for Light and Neutral Colors
Choosing the right color palette can enhance the look and feel of your kitchen. Light and neutral colors, such as whites, creams, pastels, beiges, and soft grays, can visually expand the space and reflect natural light. By avoiding dark and heavy tones, you’ll create a brighter and more open environment. However, feel free to add pops of color through accessories or accent pieces to inject some personality into the space.
Consider Streamlined Cabinetry and Storage Solutions
To maintain an open and airy feel, opt for streamlined cabinetry and storage solutions. Choose sleek, handleless cabinets that blend well with the overall design. Open shelves can also be a great addition, providing storage and a place to display decorative items or cookbooks. By keeping clutter out of sight and maintaining a clean and organized kitchen, you’ll enhance the area’s curb appeal.
Incorporate Multi-functional Furniture
Multi-functional furniture can be a game-changer in an open kitchen. You can integrate a kitchen island or peninsula that serves as a food preparation area, storage space, and casual dining spot. This versatile furniture encourages interaction and provides additional functionality without compromising space. Remember to choose a design that complements the overall style of your kitchen.
Define Zones with Visual Cues
While an open-concept kitchen aims to create a seamless flow, it’s essential to define different zones within the space. Use visual cues to differentiate areas, such as rugs, lighting variations, or changes in flooring materials. This subtle separation will help create a sense of purpose and organization while maintaining an open and expansive atmosphere.
Balance Openness with Privacy
Balancing openness with privacy becomes even more crucial in an open kitchen. You can do this by incorporating movable partitions, sliding doors, or curtains that can be utilized when needed. These flexible elements allow for creating separate zones or concealing the kitchen during social gatherings while maintaining the open-concept aesthetic.
Ready to transform your kitchen into a stunning open-concept space? Excelsior Lumber Company can help you with a wide range of premium materials and expert guidance for your kitchen renovation. We will ensure that all your requirements are handled and provide a transformation solution that aligns with them. Don’t wait any longer; contact us today to start your kitchen renovation journey and turn your vision into reality.
